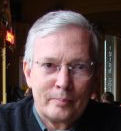On Saturday, June 5, I joined a group of people led by Patrick Urbain, Director of the Conseil d’Architecture, d’Urbanisme et de l’Environnement du Val-de-Marne, for a visit of unusual buildings that lie to the east of Paris along the Seine river. The highpoint of the visit was the Chinagora project, located at the confluence of the Seine and Marne rivers, just upstream from Paris. We took a boat, a Veugéo, from the dock in front of the National Library upriver to the dock at Alfortville, and then walked downstream along the riverbank of the Marne to get to the site.
Chinagora was built in the early 1990s on the site of an abandoned paper factory. At the height of its glory, the 44,000 m2 project consisted of five buildings that comprised a commercial gallery, an exposition palace, three panoramic restaurants, and a three-star hotel. It was financed by the Guangdong Entreprises Limited, a Chinese group, at a cost of 100 million euros.
The Cantonese architect for the project, Liang Kunhao, is said to have been inspired by the architecture of the Forbidden City for the design of Chinagora. The beautiful dark-green tiles that embellish its roofs were imported by boat from Canton. The project opened in 1992 with the completion of the Chinagora Hôtel, the Chinagora Restaurant, and the Palace of Expositions. In 1994 a magnificent three-story, 3000 m2 shopping center opened, housing a score of boutiques selling merchandise and food from China.
The entire project was destined to become a showcase of Chinese culture. Indeed, from 1992 to 1996, a number of cultural expositions were held, including “The Treasures of the Museums of Canton” and “The Splendor of the Costumes of China.”
But the development fell on hard times. The exposition palace was not profitable and was transformed into a Chinese supermarket. This, too, closed. In fact, all of the enterprises eventually closed except for the three-star hotel. A new Chinese group, called Nouveau Monde, took over the project in 2003 but was unable to turn it into a profitable enterprise.
To be continued…












